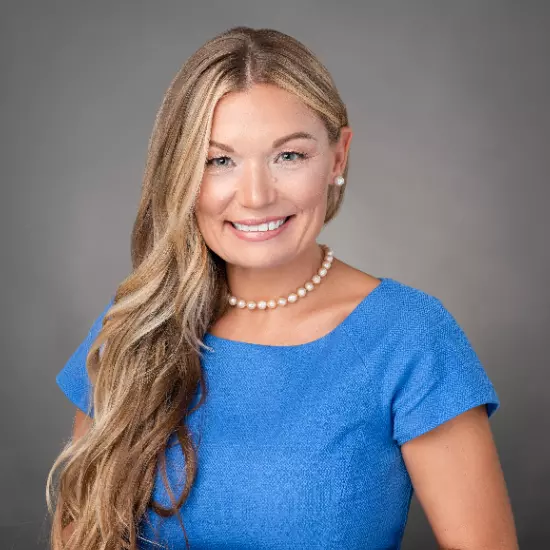For more information regarding the value of a property, please contact us for a free consultation.
Key Details
Sold Price $295,000
Property Type Single Family Home
Sub Type Single Family Residence
Listing Status Sold
Purchase Type For Sale
Square Footage 1,369 sqft
Price per Sqft $215
Subdivision Not In Subdivision
MLS Listing ID 1210463
Sold Date 04/10/25
Bedrooms 3
Full Baths 2
Originating Board Daytona Beach Area Association of REALTORS®
Year Built 2006
Annual Tax Amount $3,842
Lot Size 0.305 Acres
Lot Dimensions 0.31
Property Sub-Type Single Family Residence
Property Description
Just 2 miles from Stetson University and downtown DeLand, this well-maintained concrete block home, built in 2006, is a one-owner property that boasts an open floor plan. It features a new roof installed in 2022 and in 2025 a new hot water heater and HVAC system. The expansive 95x140 lot provides ample space for storing a boat, RV, or trailer. Inside, the home has been tastefully painted, creating a warm and inviting atmosphere, while the split bedroom layout enhances privacy. The living room showcases vaulted ceilings and wood laminate flooring, complemented by a breakfast nook that offers views of the serene, wooded backyard. In the backyard, you can enjoy the beautiful Florida weather from the covered screened lanai or the custom paver lounging area. The exterior of the home was professionally painted three years ago, making it a true turn-key property. Additionally, a whole house generator inlet plug, a new main shutoff, and a new sprinkler timer have been installed to help you save on costs. Schedule a visit to see this home in person; you won't be disappointed!
Location
State FL
County Volusia
Community Not In Subdivision
Direction From E New York Ave. turn on to Pecan St. Home on the left.
Interior
Interior Features Eat-in Kitchen, Open Floorplan, Primary Bathroom - Shower No Tub, Split Bedrooms
Heating Central
Cooling Central Air
Exterior
Parking Features RV Access/Parking
Garage Spaces 2.0
Utilities Available Cable Connected, Electricity Connected, Water Connected
Roof Type Shingle
Porch Covered, Patio, Screened
Total Parking Spaces 2
Garage Yes
Building
Foundation Slab
Water Well
Structure Type Block,Brick Veneer,Stucco
New Construction No
Others
Senior Community No
Tax ID 7015-09-00-0090
Acceptable Financing Cash, Conventional, FHA, VA Loan
Listing Terms Cash, Conventional, FHA, VA Loan
Read Less Info
Want to know what your home might be worth? Contact us for a FREE valuation!

Our team is ready to help you sell your home for the highest possible price ASAP



