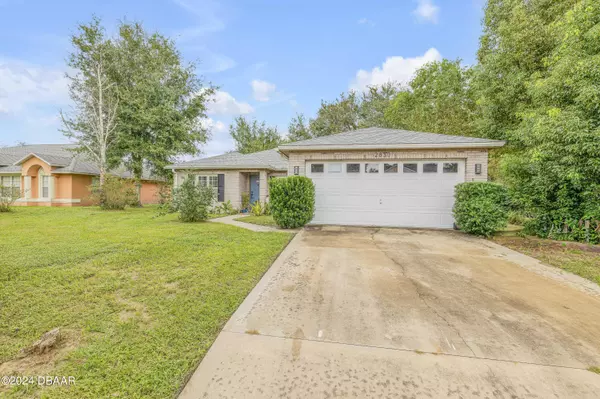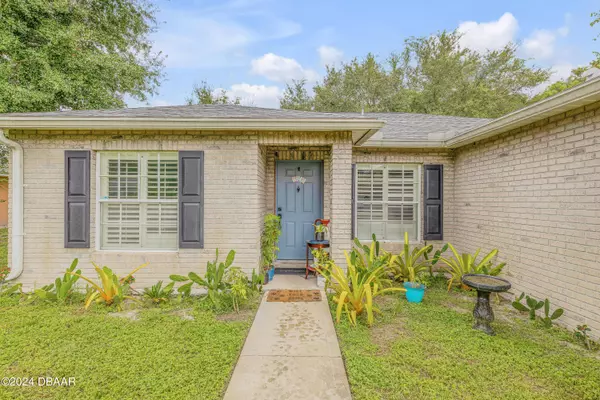For more information regarding the value of a property, please contact us for a free consultation.
Key Details
Sold Price $282,000
Property Type Single Family Home
Sub Type Single Family Residence
Listing Status Sold
Purchase Type For Sale
Square Footage 1,480 sqft
Price per Sqft $190
Subdivision Deltona
MLS Listing ID 1203779
Sold Date 11/14/24
Bedrooms 3
Full Baths 2
Originating Board Daytona Beach Area Association of REALTORS®
Year Built 1998
Annual Tax Amount $2,622
Lot Size 10,001 Sqft
Lot Dimensions 0.23
Property Description
Discover your new home in the heart of Deltona, Florida. This charming single-family residence boasts 3 bedrooms and 2 bathrooms within a spacious 1,480 sq ft layout. As you enter, you'll immediately appreciate the versatile flex space, perfect for use as a dining room, home office, or a second living area. The kitchen is a standout feature, equipped with modern stainless steel appliances, a center island, and a cozy eating space, seamlessly flowing into the inviting living room. Here, vaulted ceilings and a classic brick fireplace create a warm and welcoming atmosphere. The primary bedroom is a serene retreat, complete with a large walk-in closet and a private en-suite bathroom. On the opposite side of the home, you'll find two additional bedrooms that provide comfort and privacy. Outside, enjoy your own private screened-in lanai, perfect for relaxing or entertaining, all while overlooking a generous, fenced-in backyard. Schedule your private showing today!
Location
State FL
County Volusia
Community Deltona
Direction NW on Howland Blvd, Left onto Fort Smith Blvd, Right onto Courtland Blvd, Left onto India Blvd, Right onto Humphrey Blvd, Left onto Obannion Ter Home will be on the right
Interior
Interior Features Ceiling Fan(s), Primary Downstairs, Skylight(s), Vaulted Ceiling(s), Walk-In Closet(s)
Heating Central, Electric
Cooling Central Air
Fireplace Yes
Exterior
Exterior Feature Other
Garage Attached, Garage
Garage Spaces 2.0
Utilities Available Cable Available, Electricity Connected, Sewer Connected, Other
Waterfront No
Roof Type Shingle
Porch Covered, Patio, Screened
Total Parking Spaces 2
Garage Yes
Building
Foundation Slab
Water Public
Structure Type Block,Stucco
New Construction No
Others
Senior Community No
Tax ID 8130-40-25-0040
Acceptable Financing Cash, Conventional, FHA, VA Loan
Listing Terms Cash, Conventional, FHA, VA Loan
Read Less Info
Want to know what your home might be worth? Contact us for a FREE valuation!

Our team is ready to help you sell your home for the highest possible price ASAP
GET MORE INFORMATION




