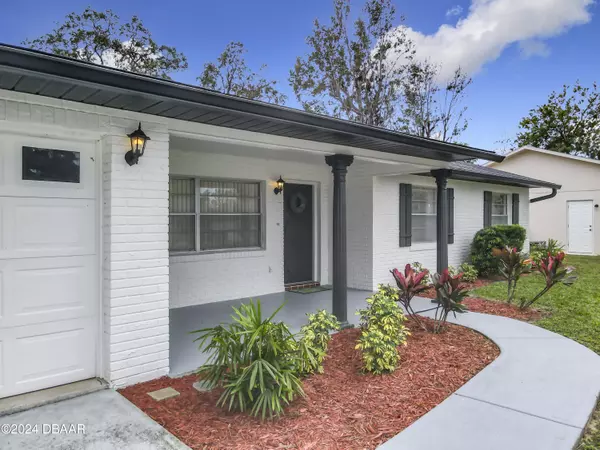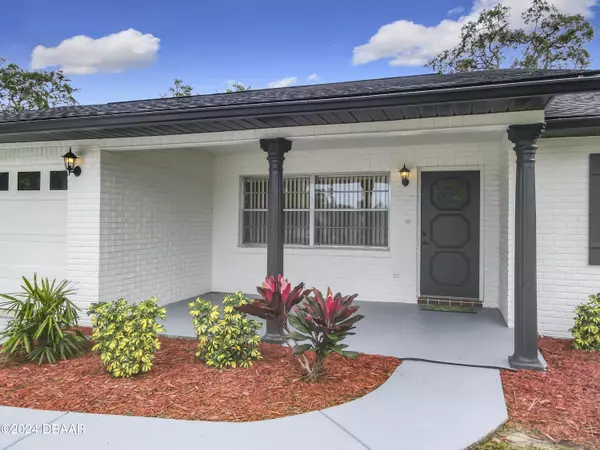For more information regarding the value of a property, please contact us for a free consultation.
Key Details
Sold Price $315,000
Property Type Single Family Home
Sub Type Single Family Residence
Listing Status Sold
Purchase Type For Sale
Square Footage 1,487 sqft
Price per Sqft $211
Subdivision Kingswood
MLS Listing ID 1205517
Sold Date 11/15/24
Style Ranch
Bedrooms 3
Full Baths 2
Originating Board Daytona Beach Area Association of REALTORS®
Year Built 1981
Annual Tax Amount $4,085
Lot Size 10,733 Sqft
Lot Dimensions 0.25
Property Description
LOCATION - LOCATION! Ready for your personal touches! Freshly painted exterior in 2024, upgraded front landscaping 2024, shingle roof 2024, new kitchen floor 2017, carpet w/upgraded padding 2017, Rheem hot water heater 2015, Rheem A/C 2013. There is an easy flow from open kitchen to family room, dining area and out to the enclosed porch for entertaining. The wood burning fireplace is zen for chilly evenings. 3 bedrooms and two full baths, guest bath with bidet & 2019 walk in tub. Quick close possible! Close to PO Pavilion shopping, restaurants, medical facilities and hospitals. Easy drive to Daytona International Speedway and Daytona State College or Emory Riddle University. Make the move now to your relaxed Florida lifestyle! Square footage received from tax rolls. All information n the MLS intended to be accurate but cannot be guaranteed. Buyer/Realtor to perform due diligence to verify all data and measurements prior to any offer. intended to be accurate but cannot be guaranteed. Buyer/Realtor to perform due diligence to verify all data and measurements prior to any offer.
Location
State FL
County Volusia
Community Kingswood
Direction Dunlawton to Clyde morris; right into Kingswood subdivision, 1st right onto wexford way
Interior
Interior Features Ceiling Fan(s), Eat-in Kitchen, Open Floorplan, Primary Bathroom - Shower No Tub, Primary Downstairs
Heating Central
Cooling Central Air
Fireplaces Type Wood Burning
Fireplace Yes
Exterior
Parking Features Garage, Garage Door Opener, Secured
Garage Spaces 2.0
Utilities Available Cable Available, Electricity Connected, Water Connected
Roof Type Shingle
Porch Covered, Front Porch, Porch, Rear Porch
Total Parking Spaces 2
Garage Yes
Building
Lot Description Irregular Lot
Foundation Slab
Water Public
Architectural Style Ranch
Structure Type Block,Brick Veneer,Concrete,Frame,Other
New Construction No
Others
Senior Community No
Tax ID 6308-08-00-0910
Acceptable Financing Cash, Conventional, FHA, VA Loan
Listing Terms Cash, Conventional, FHA, VA Loan
Read Less Info
Want to know what your home might be worth? Contact us for a FREE valuation!

Our team is ready to help you sell your home for the highest possible price ASAP
GET MORE INFORMATION




