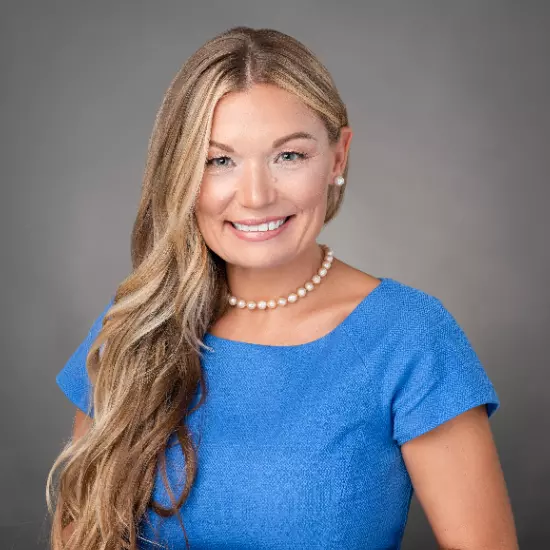For more information regarding the value of a property, please contact us for a free consultation.
Key Details
Sold Price $555,000
Property Type Single Family Home
Sub Type Single Family Residence
Listing Status Sold
Purchase Type For Sale
Square Footage 2,294 sqft
Price per Sqft $241
Subdivision Rio Vista Gardens
MLS Listing ID 1119702
Sold Date 03/08/24
Style Traditional
Bedrooms 3
Full Baths 2
Half Baths 1
Originating Board Daytona Beach Area Association of REALTORS®
Year Built 2006
Annual Tax Amount $4,061
Lot Size 1.050 Acres
Lot Dimensions 1.05
Property Description
Sometimes a Realtor gets really excited about a listing. This is one of those times. I LOVE THIS HOME! There is nothing else like it on the market! It offers all the benefits of country living, while being located right in the center of town, with a modern concrete block home, and a glamping style outdoor living area made for entertaining. The home sits on just over 3 acres (3 parcels included in the sale) with room to park your trailers, boats, and toys- and has enough privacy in the back that you can do ANYTHING you want to do! The circular drive is large enough to hold over a dozen vehicles, and the back yard is fenced for your precious fur babies. Located in unincorporated Volusia County with no HOA, this home was designed for people who work hard but love to play harder. The home it- self is pretty enough to impress with a beautiful maple glazed kitchen, stainless appliances, volume ceilings, tile floors and a master suite to die for. The master bedroom has a beautiful custom tray ceiling while the closet accommodates even the most demanding of shoppers. The master bath offers his and her vanities, a private water closet and a walk-through shower with glass block wall and three shower heads! The main living area is spacious enough for even your largest sectional. There is a separate niche area that could function as a home office, a great area for kids' toys or even a second eating area. There is custom lighting throughout. But it doesn't end there. This home also offers a split bedroom floor plan, Jack and Jill guest bath, indoor laundry room, powder room for guests and 3 extra deep garages-deep enough to accommodate even your longest crew cab truck or a boat. Three sliding glass doors take you to an outside that is just as amazing as the inside. There is a "She or He" shed complete with electric, an 8-person hot tub, large, screened porch with built in bar and furniture, a beach, a firepit, a bar top deck and more. If you love to entertain or you want a home that is you oasis, this is it!! This home is a MUST SEE! Located less than ¼ mile to shopping and restaurants, on a public transportation route and across the street from Riviera Golf course, you probably pass it all the time. You know you have always envied this home. Here is your chance to own it for no more than the price of a standard cookie cutter HOA home! All information taken from tax rolls and while deemed reliable, cannot be guaranteed.
Location
State FL
County Volusia
Community Rio Vista Gardens
Direction From Granada Blvd go south on Yonge St (US-1) 2 miles to right on Calle Grande St; go to 385 on right
Interior
Interior Features Ceiling Fan(s), Split Bedrooms
Heating Central, Electric, Heat Pump
Cooling Central Air
Exterior
Garage Attached
Garage Spaces 3.0
Roof Type Shingle
Porch Porch, Rear Porch, Screened
Total Parking Spaces 3
Garage Yes
Building
Lot Description Corner Lot
Water Well
Architectural Style Traditional
Structure Type Block,Concrete,Stucco
Others
Senior Community No
Tax ID 4242-04-22-0180
Acceptable Financing FHA, VA Loan
Listing Terms FHA, VA Loan
Read Less Info
Want to know what your home might be worth? Contact us for a FREE valuation!

Our team is ready to help you sell your home for the highest possible price ASAP
GET MORE INFORMATION




