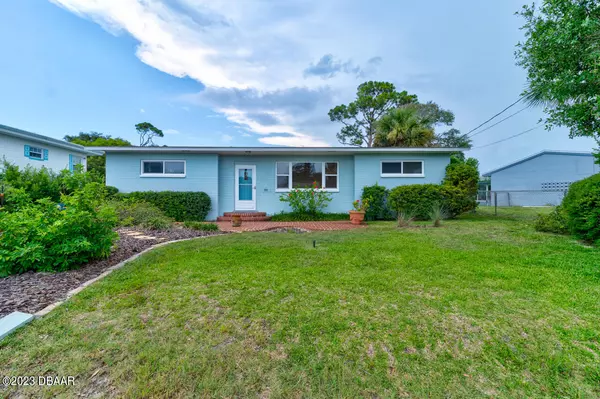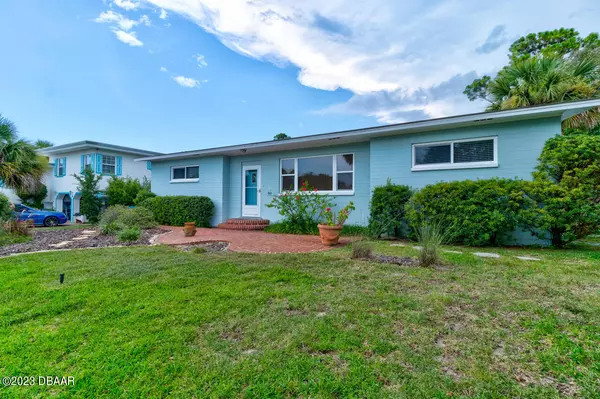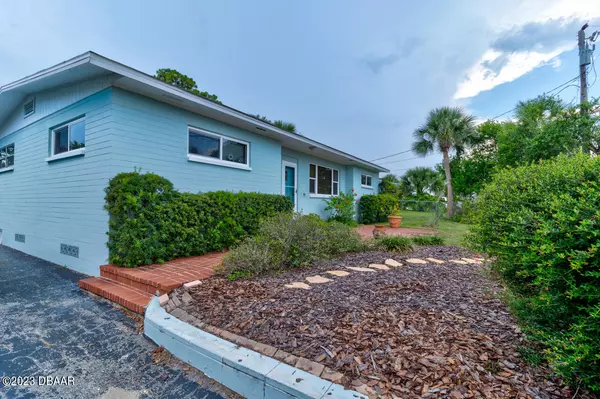For more information regarding the value of a property, please contact us for a free consultation.
Key Details
Sold Price $300,000
Property Type Single Family Home
Sub Type Single Family Residence
Listing Status Sold
Purchase Type For Sale
Square Footage 1,297 sqft
Price per Sqft $231
Subdivision Ormond Beach Park
MLS Listing ID 1111855
Sold Date 09/20/23
Style Ranch
Bedrooms 3
Full Baths 2
Originating Board Daytona Beach Area Association of REALTORS®
Year Built 1959
Annual Tax Amount $1,185
Lot Size 0.590 Acres
Lot Dimensions 0.59
Property Description
Welcome to this charming, well-maintained beachside retreat. This concrete block residence boasts a variety of desirable features, including newer windows and an updated kitchen. Located between the Halifax River and the Atlantic Ocean, this beachside property offers both comfort and convenience. Upon entering, you will be greeted by a spacious living area that flows into the dining room. Wood floors throughout the entire home with tile in the bathrooms and utility area. The extra bonus room to the back of the home offers additional space for a home office, second living area, gym, or craft room. 3 bedrooms, 2 bathrooms. The primary is complete with an ensuite bath. This property offers a split floor plan that ensures privacy and tranquility for everyone in the household. A detached 2-car garage provides a dedicated area for your creative or practical endeavors. A great opportunity for DIY enthusiasts, craftsmen, or anyone in need of an extra workspace. Imagine taking leisurely strolls along the sandy shores with your loyal companion, watching the sun rise while they play in the waves. This is a paradise for pet owners! After a fun-filled day at the beach, you can unwind and relax in the private backyard. Additionally, you will find an array of restaurants, shops, and entertainment options within a short distance. All information taken from the tax record, and while deemed reliable, cannot be guaranteed.
Location
State FL
County Volusia
Community Ormond Beach Park
Direction From Granada, head South on A1A, approx 1.2 miles to Rockefeller Dr. R on Rockefeller to home on Left.
Interior
Heating Central
Cooling Central Air
Exterior
Exterior Feature Other
Parking Features Detached
Garage Spaces 2.0
Roof Type Shingle
Total Parking Spaces 2
Garage Yes
Building
Water Public
Architectural Style Ranch
Structure Type Block,Concrete
Others
Senior Community No
Tax ID 4223-04-03-0020
Acceptable Financing FHA, VA Loan
Listing Terms FHA, VA Loan
Read Less Info
Want to know what your home might be worth? Contact us for a FREE valuation!

Our team is ready to help you sell your home for the highest possible price ASAP
GET MORE INFORMATION




