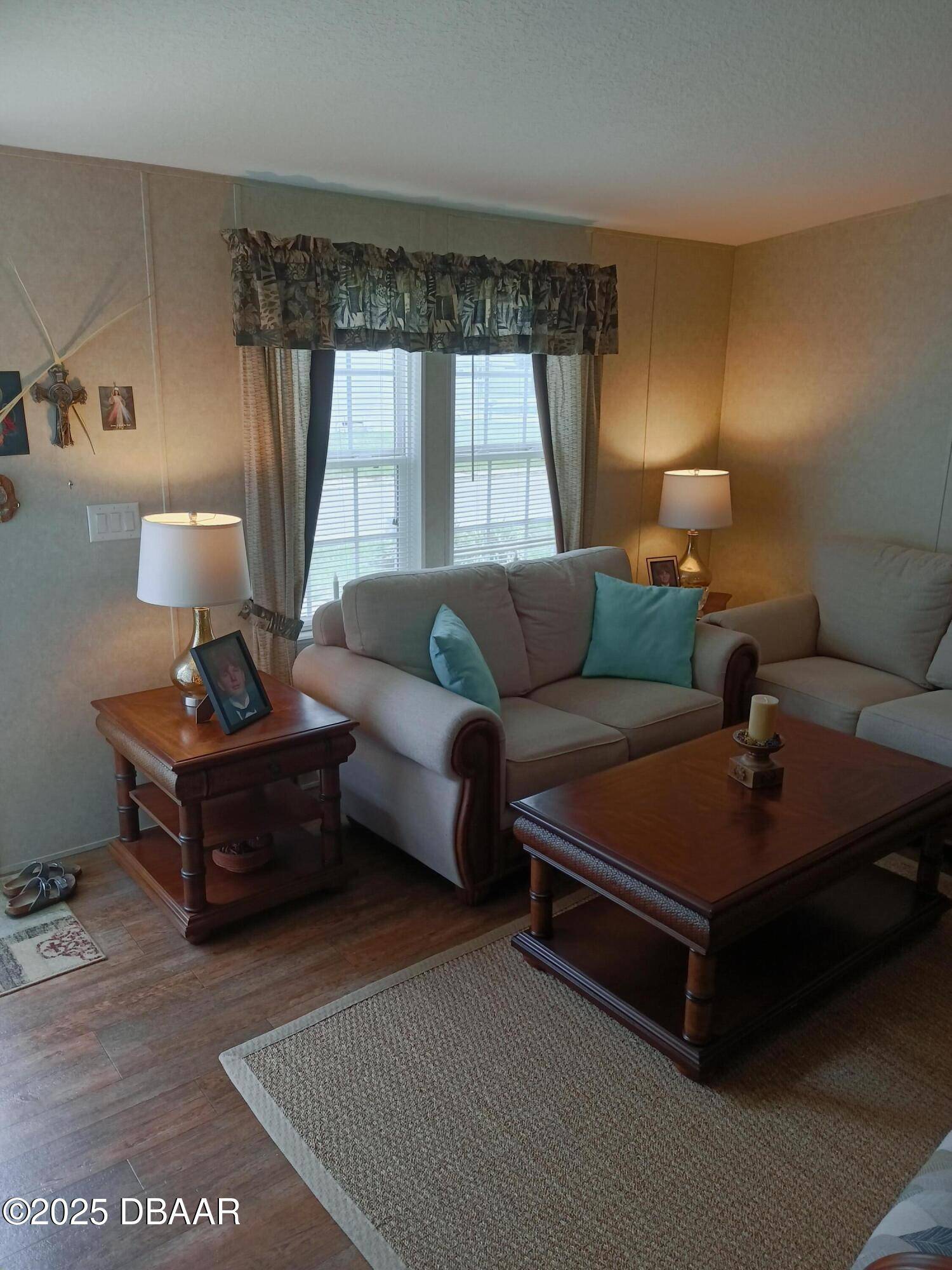UPDATED:
Key Details
Property Type Manufactured Home
Sub Type Manufactured Home
Listing Status Active
Purchase Type For Sale
Square Footage 1,134 sqft
Price per Sqft $154
Subdivision Commonwealth
MLS Listing ID 1215541
Bedrooms 3
Full Baths 2
Year Built 2017
Annual Tax Amount $983
Lot Size 5,662 Sqft
Lot Dimensions 0.13
Property Sub-Type Manufactured Home
Source Daytona Beach Area Association of REALTORS®
Property Description
Location
State FL
County Volusia
Community Commonwealth
Direction From Commonwealth go south on Isabelle, go Right on Roberts, to the end of the street, go left to Sheldon, go Right and it's the second house on the left. Private alley way in the back of the property
Interior
Heating Electric, Heat Pump
Cooling Central Air, Electric
Exterior
Parking Features Guest, Off Street, On Street
Utilities Available Cable Available, Cable Connected, Electricity Available, Electricity Connected, Sewer Available, Sewer Connected, Water Connected
Garage No
Building
Water Public
New Construction No
Schools
Elementary Schools Port Orange
Middle Schools Silver Sands
High Schools Spruce Creek
Others
Senior Community No
Tax ID 6315-04-11-0670
Acceptable Financing Cash, Conventional, FHA, VA Loan
Listing Terms Cash, Conventional, FHA, VA Loan



