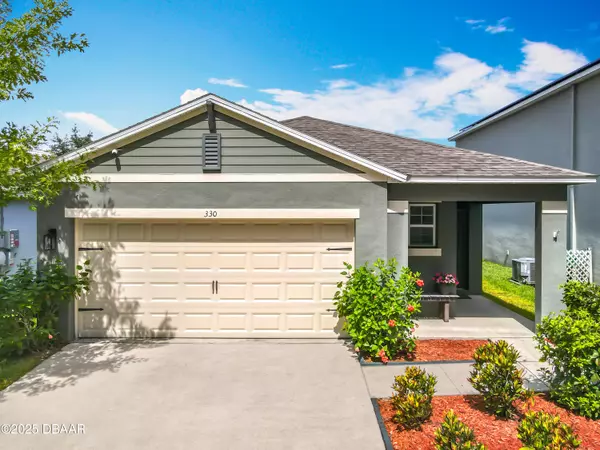UPDATED:
Key Details
Property Type Single Family Home
Sub Type Single Family Residence
Listing Status Pending
Purchase Type For Sale
Square Footage 1,617 sqft
Price per Sqft $194
Subdivision Not On The List
MLS Listing ID 1213948
Style Ranch
Bedrooms 3
Full Baths 2
HOA Fees $275
Year Built 2020
Annual Tax Amount $3,331
Property Sub-Type Single Family Residence
Source Daytona Beach Area Association of REALTORS®
Property Description
This fully fenced in BETTER THAN NEW Jemison model in Victoria Oaks features 3 bedrooms, 2 bathrooms, and an open-concept layout with beautiful tile flooring. The kitchen includes GRANITE countertops, 36-inch cabinets, stainless steel appliances, an upgraded Samsung refrigerator, and a spacious WALK-IN PANTRY for excellent storage.
The owner's suite offers a walk-in closet, dual granite vanities, and a walk-in shower. Smart home features include keyless entry, a programmable thermostat, and a full solar panel system that powers the entire home.
The exterior features a FULLY FENCED backyard, covered lanai with fan, and a rare lot with no neighbors directly across the street, offering extra privacy and peaceful views. Not in a flood zone! No flooding concerns! HOA FEES COVER high-speed internet, cable TV, irrigation water, and access to resort-style amenities including multiple pools, fitness centers, clubhouses, playgrounds, and walking trails. WOW! Move-in ready and well maintained, this home checks all the boxes.
COME TOUR BEFORE ITS GONE!
Location
State FL
County Volusia
Community Not On The List
Direction Please use google or apple maps.
Interior
Interior Features Breakfast Bar, Breakfast Nook, Ceiling Fan(s), Entrance Foyer, Kitchen Island, Open Floorplan, Primary Bathroom - Shower No Tub, Smart Thermostat, Split Bedrooms, Walk-In Closet(s)
Heating Central
Cooling Central Air
Exterior
Exterior Feature Fire Pit
Parking Features Garage, Garage Door Opener, Guest
Garage Spaces 2.0
Utilities Available Cable Connected, Electricity Connected, Sewer Connected, Water Connected
Amenities Available Cable TV, Clubhouse, Fitness Center, Maintenance Grounds, Park, Playground, Pool
Roof Type Shingle
Porch Covered, Porch, Rear Porch
Total Parking Spaces 2
Garage Yes
Building
Lot Description Sprinklers In Front, Sprinklers In Rear
Foundation Block, Slab
Water Public
Architectural Style Ranch
Structure Type Block
New Construction No
Others
Senior Community No
Tax ID 702705000420
Acceptable Financing Cash, Conventional, FHA, VA Loan
Listing Terms Cash, Conventional, FHA, VA Loan



