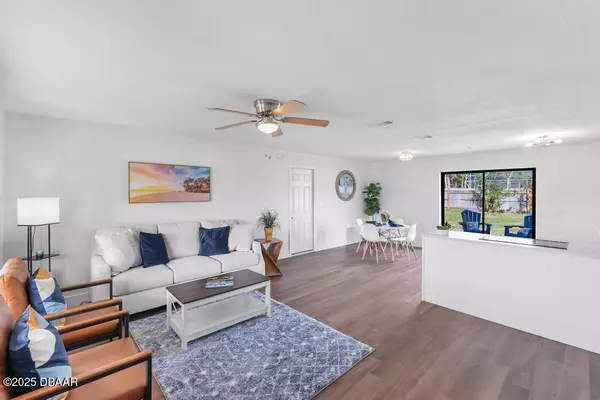OPEN HOUSE
Sun Feb 23, 12:00pm - 2:00pm
UPDATED:
02/23/2025 04:51 PM
Key Details
Property Type Single Family Home
Sub Type Single Family Residence
Listing Status Active
Purchase Type For Sale
Square Footage 1,066 sqft
Price per Sqft $261
Subdivision Big Tree Village
MLS Listing ID 1209693
Style Ranch
Bedrooms 3
Full Baths 2
Originating Board Daytona Beach Area Association of REALTORS®
Year Built 1983
Annual Tax Amount $2,823
Lot Size 10,890 Sqft
Lot Dimensions 0.25
Property Sub-Type Single Family Residence
Property Description
Step inside to discover an open and airy floor plan featuring a stunning kitchen with quartz countertops, sleek white shaker cabinets, and stainless steel appliances. The spacious living and dining areas are perfect for entertaining, while the luxurious primary suite boasts a spa-like en-suite bathroom. Unwind from the day in the jetted bathtub.
Outside, enjoy a fully fenced, oversized backyard—ideal for pets, play, or hosting summer barbecues. The 2-car garage provides ample storage, and the home's prime location puts playgrounds and scenic walking trails just a few blocks away.
Don't miss the chance to make this move-in-ready gem your own
Location
State FL
County Volusia
Community Big Tree Village
Direction Nova Rd, Turn onto Big tree, Turn Left onto Magnolia, Turn right onto Aspen Rd
Interior
Interior Features Ceiling Fan(s), Eat-in Kitchen, Open Floorplan, Primary Bathroom - Shower No Tub
Heating Central
Cooling Central Air
Exterior
Parking Features Garage, Garage Door Opener
Garage Spaces 2.0
Utilities Available Cable Available, Electricity Available, Electricity Connected, Sewer Available, Water Available, Water Connected
Roof Type Shingle
Porch Front Porch, Patio
Total Parking Spaces 2
Garage Yes
Building
Foundation Slab
Water Public
Architectural Style Ranch
Structure Type Block,Concrete
New Construction No
Schools
Elementary Schools South Daytona
Middle Schools Campbell
High Schools Mainland
Others
Senior Community No
Tax ID 534426000960
Acceptable Financing Cash, Conventional, FHA, USDA Loan
Listing Terms Cash, Conventional, FHA, USDA Loan



