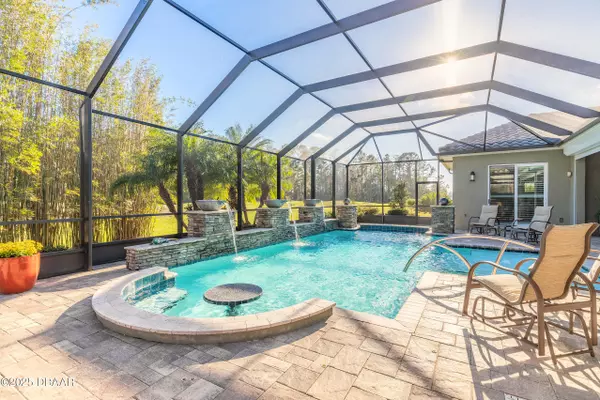Welcome to the pinnacle of luxury. This is a platinum builder home and is located in the exclusive Portofino estates community of Venetain Ba .With just 77 homes sites in this exclusive gated subdivision, this development has is the largest homesites that were available to be built on in Venetian bay, while being integrated by the championship 18 hole golf course. These rarely come up for sale . This is a Situated on a prime cul-de-sac lot, this pristine pool home features four bedrooms plus an office/flex room, four full baths, and a spacious four-car garage. From the moment you arrive, an expansive paver driveway welcomes you, leading to a beautifully designed exterior highlighted by an elegant stone arch entryway, tile roof, professional landscaping with concrete curbing, and landscape lighting. All impact windows and a paver front porch add both beauty and durability. Inside, soaring 12-foot ceilings in the main living area, coffered ceilings with double crown molding, and 8-foot doors create an open and inviting atmosphere. Porcelain tile flooring throughout and Bahama shutters further enhance the home's elegance. The expansive master suite offers direct pool access via sliding doors and includes two custom walk-in closets, a luxurious walk-in shower, and custom white cabinetry with dual sinks, providing a serene retreat. Designed for privacy, the three additional bedrooms are strategically placed throughout the home, including two en-suite bedrooms, ideal for guests or family members. The chef's kitchen is both stylish and functional, featuring soft-close white cabinetry, a gas stove with a vented hood, granite countertops, a textured backsplash, stainless steel appliances, and an expansive center island that overlooks the dining and living areas, making it perfect for entertaining. Additional cabinetry includes a built-in wine cooler, while a large walk-in pantry offers ample storage. Just off the kitchen, a mudroom/drop zone with storage and seating adds extra convenience as you enter from the garage. Designed for year-round enjoyment, the outdoor living space is nothing short of spectacular. The covered lanai features wood tongue-and-groove ceilings, a stoned gas fireplace, and a fully equipped outdoor kitchen. Electric all-weather shutters provide versatile use of the space, allowing for extra living or entertaining areas. The heated pool is a true showstopper, complete with a sun shelf for lounging, a built-in table for drinks, elegant water features, and dramatic fire bowls, creating an unmatched ambiance for relaxation and entertainment. Additional features that set this home apart include a 1,000-gallon propane tank, whole-house generator, water softener system, epoxy-coated garage floors, and a freshly painted exterior. This exceptional home truly offers the best of luxury, privacy, and convenience. Don't miss your chance to own one of Portofino Estates' finest homes�schedule your private tour today! All information is intended to be accurate however not guaranteed.



