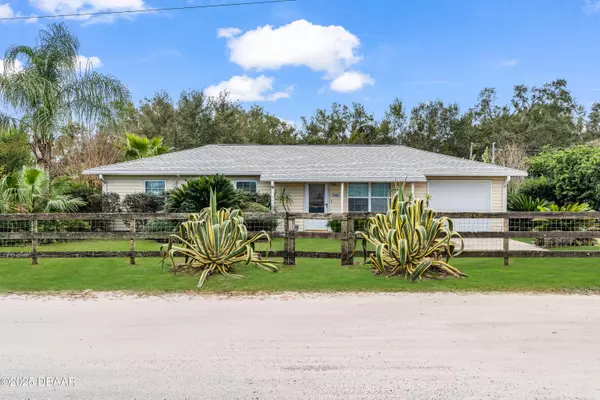UPDATED:
02/08/2025 05:23 AM
Key Details
Property Type Single Family Home
Sub Type Single Family Residence
Listing Status Active
Purchase Type For Sale
Square Footage 984 sqft
Price per Sqft $344
Subdivision Cannons
MLS Listing ID 1209172
Style Ranch,Traditional
Bedrooms 3
Full Baths 2
Originating Board Daytona Beach Area Association of REALTORS®
Year Built 1985
Annual Tax Amount $833
Property Sub-Type Single Family Residence
Property Description
Location
State FL
County Marion
Community Cannons
Direction I-75 GET OFF ON SR-44, GO EAST. LEFT ON SR-301. LEFT ON OXFORD AVE. HOUSE ON THE LEFT.
Interior
Interior Features Ceiling Fan(s), Primary Bathroom - Tub with Shower, Walk-In Closet(s)
Heating Central, Electric
Cooling Central Air, Electric
Exterior
Parking Features Garage
Garage Spaces 1.0
Utilities Available Electricity Connected, Sewer Connected, Water Connected
Roof Type Shingle
Porch Covered, Rear Porch, Screened
Total Parking Spaces 1
Garage Yes
Building
Lot Description Corner Lot
Foundation Slab
Water Well
Architectural Style Ranch, Traditional
Structure Type Frame,Vinyl Siding
New Construction No
Others
Senior Community No
Tax ID 4841-002-001
Acceptable Financing Cash, Conventional, FHA, USDA Loan, VA Loan
Listing Terms Cash, Conventional, FHA, USDA Loan, VA Loan



