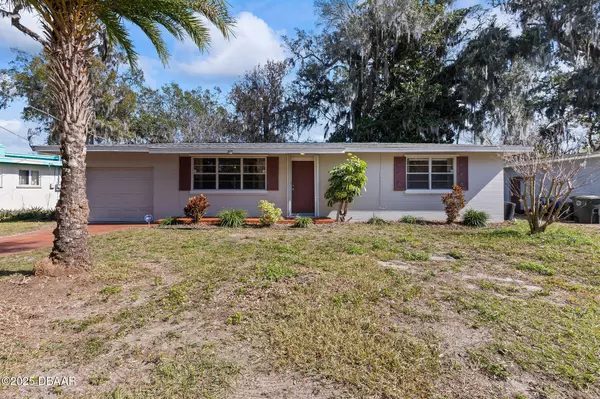UPDATED:
02/18/2025 04:27 PM
Key Details
Property Type Single Family Home
Sub Type Single Family Residence
Listing Status Active
Purchase Type For Sale
Square Footage 1,050 sqft
Price per Sqft $209
Subdivision Forest Ridge
MLS Listing ID 1208743
Style Ranch
Bedrooms 3
Full Baths 1
Originating Board Daytona Beach Area Association of REALTORS®
Year Built 1958
Annual Tax Amount $2,265
Lot Size 7,910 Sqft
Lot Dimensions 0.18
Property Sub-Type Single Family Residence
Property Description
Location
State FL
County Volusia
Community Forest Ridge
Direction Left US1, Right Mason Ave, Right Oakwood Dr, Right Baywood Dr
Interior
Interior Features Ceiling Fan(s)
Heating Central, Electric
Cooling Central Air
Exterior
Parking Features Garage
Garage Spaces 1.0
Utilities Available Electricity Connected, Sewer Connected, Water Connected
Roof Type Tile
Total Parking Spaces 1
Garage Yes
Building
Foundation Block
Water Public
Architectural Style Ranch
New Construction No
Others
Senior Community No
Tax ID 5237-22-02-0080
Acceptable Financing Cash, Conventional, FHA, VA Loan
Listing Terms Cash, Conventional, FHA, VA Loan



