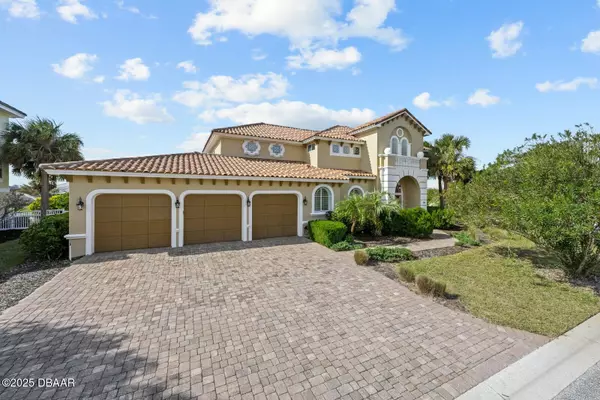UPDATED:
02/20/2025 07:09 PM
Key Details
Property Type Single Family Home
Sub Type Single Family Residence
Listing Status Active
Purchase Type For Sale
Square Footage 3,609 sqft
Price per Sqft $362
MLS Listing ID 1208445
Bedrooms 3
Full Baths 3
Half Baths 1
HOA Fees $3,300
Originating Board Daytona Beach Area Association of REALTORS®
Year Built 2006
Annual Tax Amount $11,863
Lot Size 0.264 Acres
Lot Dimensions 0.26
Property Sub-Type Single Family Residence
Property Description
Step inside to discover an open floor plan that's perfect for entertaining. The spacious primary suite on the first floor boasts a spa-like bathroom, a walk-in closet, and easy access to the private pool. Upstairs, two additional bedrooms, each with their own bathroom, a cozy sitting area, built-in cabinetry, and a wet bar provide the ideal space for guests or an in-law suite.
The chef's kitchen is a culinary dream, featuring stainless steel appliances, stone countertops, and a separate dining room for hosting unforgettable meals. Outside, the private pool and lanai offer a serene escape, while the 3-car garage provides ample storage for all your needs.
Location
State FL
County Flagler
Community Other
Direction A1A to Shelter Cover Community in Flagler Beach, FL
Interior
Interior Features Breakfast Bar, Breakfast Nook, Ceiling Fan(s), Entrance Foyer, In-Law Floorplan, Kitchen Island, Open Floorplan, Primary Bathroom -Tub with Separate Shower, Primary Downstairs, Split Bedrooms, Walk-In Closet(s), Wet Bar
Heating Electric, Heat Pump
Cooling Central Air
Exterior
Exterior Feature Boat Lift, Dock
Parking Features Garage Door Opener, On Street
Garage Spaces 3.0
Utilities Available Cable Connected, Electricity Connected, Sewer Connected, Water Connected
Amenities Available Gated, Maintenance Grounds, Pool
Roof Type Tile
Porch Rear Porch
Total Parking Spaces 3
Garage Yes
Building
Lot Description Corner Lot
Water Public
Structure Type Stucco
New Construction No
Others
Senior Community No
Tax ID 26-11-31-5575-00000-0010
Acceptable Financing Cash, Conventional
Listing Terms Cash, Conventional



