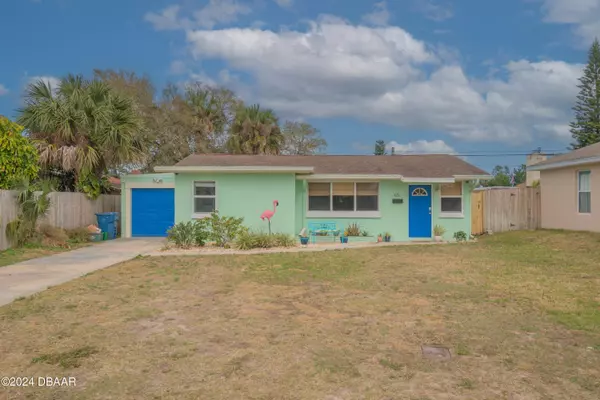
UPDATED:
11/23/2024 04:34 PM
Key Details
Property Type Single Family Home
Sub Type Single Family Residence
Listing Status Active
Purchase Type For Sale
Square Footage 1,302 sqft
Price per Sqft $245
Subdivision Ocean Shores
MLS Listing ID 1206230
Style Ranch,Other
Bedrooms 3
Full Baths 2
Originating Board Daytona Beach Area Association of REALTORS®
Year Built 1953
Annual Tax Amount $3,458
Lot Size 6,442 Sqft
Lot Dimensions 0.15
Property Description
Location
State FL
County Volusia
Community Ocean Shores
Direction Take Granada Blvd east to left on John Anderson Dr for @ 2.5 miles to right on Hibiscus Dr & immediate left on Alamanda
Interior
Interior Features Ceiling Fan(s), Primary Bathroom - Shower No Tub, Split Bedrooms
Heating Central, Electric
Cooling Central Air, Electric
Fireplaces Type Wood Burning
Fireplace Yes
Exterior
Exterior Feature Outdoor Shower
Parking Features Attached, Garage
Garage Spaces 1.0
Utilities Available Cable Available, Electricity Connected, Water Connected
Roof Type Shingle,Other
Total Parking Spaces 1
Garage Yes
Building
Foundation Block
Water Public
Architectural Style Ranch, Other
New Construction No
Others
Senior Community No
Tax ID 4203-13-00-0330
Acceptable Financing Cash, Conventional, FHA
Listing Terms Cash, Conventional, FHA



