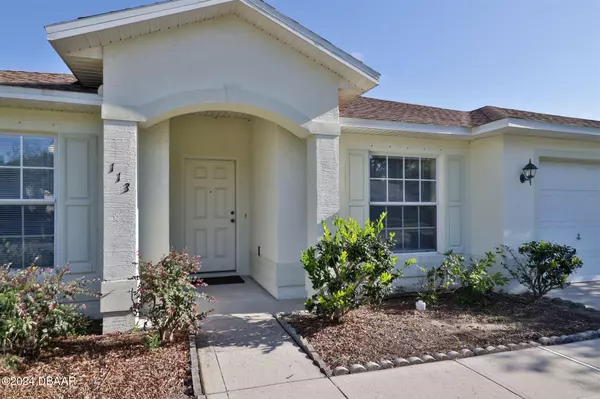
UPDATED:
11/22/2024 06:33 PM
Key Details
Property Type Single Family Home
Sub Type Single Family Residence
Listing Status Active
Purchase Type For Sale
Square Footage 1,323 sqft
Price per Sqft $222
Subdivision Fountain Lake
MLS Listing ID 1206200
Style Ranch,Other
Bedrooms 3
Full Baths 2
HOA Fees $126
Originating Board Daytona Beach Area Association of REALTORS®
Year Built 2010
Lot Size 7,405 Sqft
Lot Dimensions 0.17
Property Description
Location
State FL
County Volusia
Community Fountain Lake
Direction LPGA Blvd. Turn Right onto Jimmy Ann Dr. Take 2nd left. The home will be on the right.
Interior
Interior Features Breakfast Bar, Ceiling Fan(s), Open Floorplan, Split Bedrooms, Vaulted Ceiling(s)
Heating Central
Cooling Central Air
Exterior
Parking Features Garage
Garage Spaces 2.0
Utilities Available Cable Available, Electricity Connected, Sewer Connected
Roof Type Shingle
Porch Patio, Rear Porch
Total Parking Spaces 2
Garage Yes
Building
Foundation Slab
Water Public
Architectural Style Ranch, Other
Structure Type Block,Concrete,Stucco
New Construction No
Others
Senior Community No
Tax ID 520225000650
Acceptable Financing Conventional, FHA, VA Loan
Listing Terms Conventional, FHA, VA Loan



