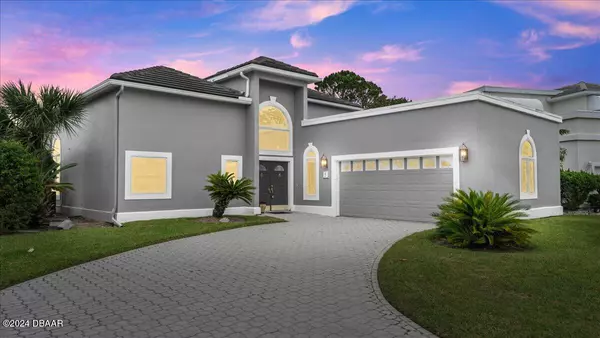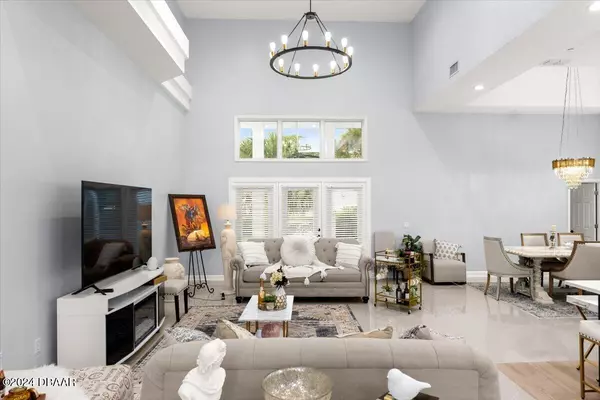
UPDATED:
11/14/2024 07:09 PM
Key Details
Property Type Single Family Home
Sub Type Single Family Residence
Listing Status Active
Purchase Type For Sale
Square Footage 2,537 sqft
Price per Sqft $216
Subdivision Plantation Bay Ph 01A Unit 01-6
MLS Listing ID 1205666
Bedrooms 3
Full Baths 3
HOA Fees $290
Originating Board Daytona Beach Area Association of REALTORS®
Year Built 1988
Annual Tax Amount $5,237
Lot Size 10,132 Sqft
Lot Dimensions 0.23
Property Description
Location
State FL
County Flagler
Community Plantation Bay Ph 01A Unit 01-6
Direction Take Exit 278 Old Dixie Hwy to Plantation Bay guard gate. Guard will direct.
Interior
Interior Features Ceiling Fan(s), Eat-in Kitchen, Open Floorplan
Heating Central, Electric
Cooling Central Air, Electric
Exterior
Parking Features Attached, Garage, Garage Door Opener, Secured
Garage Spaces 2.0
Utilities Available Electricity Available, Electricity Connected, Sewer Available, Sewer Connected, Water Available, Water Connected
Amenities Available Clubhouse, Fitness Center, Golf Course, Maintenance Grounds, Tennis Court(s)
Roof Type Concrete,Tile
Porch Covered, Patio, Rear Porch, Screened
Total Parking Spaces 2
Garage Yes
Building
Lot Description Corner Lot, Cul-De-Sac
Foundation Slab
Water Public
Structure Type Frame,Stucco
New Construction No
Others
Senior Community No
Tax ID 03-13-31-5120-1B010-0050
Acceptable Financing Cash, Conventional, FHA, VA Loan
Listing Terms Cash, Conventional, FHA, VA Loan



