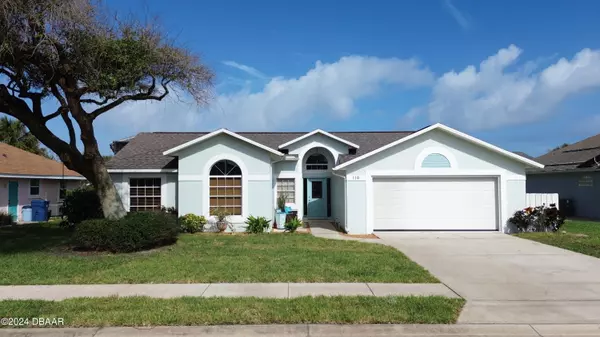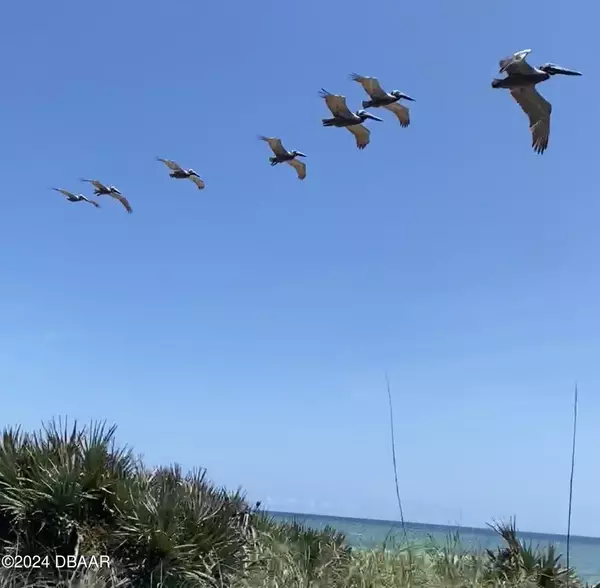
OPEN HOUSE
Sun Nov 24, 10:00am - 12:30pm
UPDATED:
11/23/2024 07:04 PM
Key Details
Property Type Single Family Home
Sub Type Single Family Residence
Listing Status Active
Purchase Type For Sale
Square Footage 1,528 sqft
Price per Sqft $313
Subdivision Barrier Isle
MLS Listing ID 1205633
Style Traditional
Bedrooms 3
Full Baths 2
Originating Board Daytona Beach Area Association of REALTORS®
Year Built 1992
Annual Tax Amount $6,422
Lot Size 9,583 Sqft
Lot Dimensions 0.22
Property Description
Come see for yourself and notice the brand-new kitchen, open floor plan, split bedrooms, updated floors, baths, a/c, water heater and more.
You can fish either side of the block or take the boat/kayaks to a choice of free boat ramps near-by!
Ormond by-the-sea has such a wonderful ecosystem that you will be entertained by the pelican flybys , turtle hatching season, right whale sightings and birds singing in the morning and at dusk, plus, plus, plus. If you're a boating enthusiast, just walk to the west end of the street to watch the yachts floating on by, heading south this time of year on the Halifax river.
On the right day join or watch the well accomplished surfers of the area taking advantage of the Atlantics waves that roll on in here. (Possible turnkey opportunity).
Location
State FL
County Volusia
Community Barrier Isle
Direction Go North on ocean shore to marlin than rt on barrier isle to 119
Interior
Interior Features Ceiling Fan(s), Kitchen Island, Open Floorplan, Skylight(s), Split Bedrooms, Walk-In Closet(s)
Heating Central, Electric, Heat Pump
Cooling Central Air, Electric
Exterior
Garage Attached
Garage Spaces 2.0
Utilities Available Cable Connected, Electricity Connected, Sewer Connected, Water Connected
Waterfront No
Roof Type Shingle
Porch Covered, Glass Enclosed, Rear Porch
Total Parking Spaces 2
Garage Yes
Building
Lot Description Sprinklers In Front, Sprinklers In Rear
Foundation Slab
Water Public
Architectural Style Traditional
Structure Type Block,Stucco
New Construction No
Others
Senior Community No
Tax ID 3221-27-00-0100
Acceptable Financing Cash, Conventional
Listing Terms Cash, Conventional



