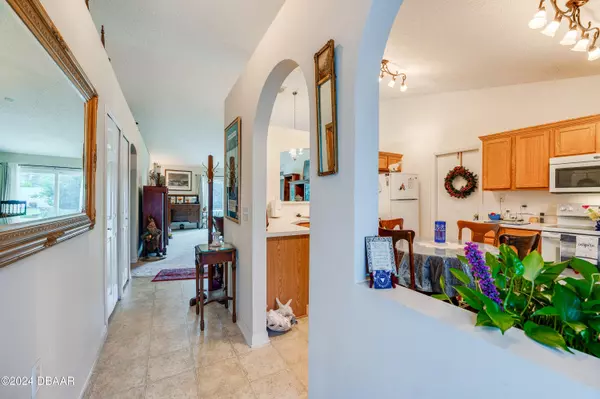
UPDATED:
11/13/2024 04:09 AM
Key Details
Property Type Single Family Home
Sub Type Single Family Residence
Listing Status Active
Purchase Type For Sale
Square Footage 1,380 sqft
Price per Sqft $210
Subdivision Not In Subdivision
MLS Listing ID 1205243
Bedrooms 3
Full Baths 2
Originating Board Daytona Beach Area Association of REALTORS®
Year Built 2005
Annual Tax Amount $392
Lot Size 10,018 Sqft
Lot Dimensions 0.23
Property Description
Location
State FL
County Flagler
Community Not In Subdivision
Direction Take 95 to exit 284, go West on to Moony Rd/100, at Belle Terre Pkwy make a right and turn left onto Rymfire Dr. Then make a Right onto Rae Dr. Approximately 0.3 miles, home will be on the right.
Interior
Interior Features Breakfast Nook, Ceiling Fan(s), Eat-in Kitchen, Split Bedrooms
Heating Central
Cooling Central Air
Exterior
Garage Garage, Other
Garage Spaces 2.0
Utilities Available Cable Available, Electricity Available, Sewer Available, Water Available
Waterfront No
Roof Type Shingle
Porch Patio
Total Parking Spaces 2
Garage Yes
Building
Foundation Block, Slab
Water Public
New Construction No
Others
Senior Community No
Tax ID 07-11-31-7030-00240-0080
Acceptable Financing Cash, Conventional, FHA, VA Loan
Listing Terms Cash, Conventional, FHA, VA Loan



