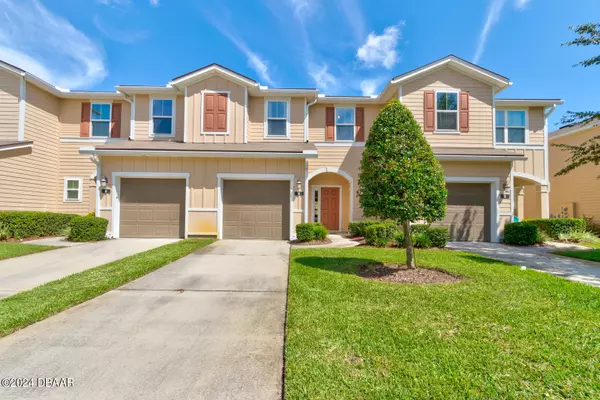
OPEN HOUSE
Sun Nov 24, 1:00pm - 3:00pm
UPDATED:
11/22/2024 07:37 PM
Key Details
Property Type Single Family Home
Sub Type Single Family Residence
Listing Status Active
Purchase Type For Sale
Square Footage 1,687 sqft
Price per Sqft $165
Subdivision Gardens At Addison Oaks
MLS Listing ID 1204581
Style Traditional
Bedrooms 3
Full Baths 2
Half Baths 1
HOA Fees $881
Originating Board Daytona Beach Area Association of REALTORS®
Year Built 2018
Annual Tax Amount $3,541
Property Description
Location
State FL
County Volusia
Community Gardens At Addison Oaks
Direction US 1 to Destiny Dr. Right on to Bella Vita Way home is on the left
Interior
Interior Features Breakfast Bar, Eat-in Kitchen, Entrance Foyer, Open Floorplan, Pantry, Primary Bathroom - Shower No Tub, Walk-In Closet(s)
Heating Central, Electric
Cooling Central Air
Exterior
Garage Attached, Garage, Garage Door Opener, Off Street
Garage Spaces 1.0
Utilities Available Cable Not Available, Electricity Connected, Sewer Connected
Amenities Available Cable TV, Maintenance Grounds, Maintenance Structure, Other
Waterfront No
Roof Type Shingle
Porch Covered, Porch, Rear Porch
Total Parking Spaces 1
Garage Yes
Building
Lot Description Zero Lot Line
Foundation Slab
Water Public
Architectural Style Traditional
Structure Type Fiber Cement
New Construction No
Others
Senior Community No
Tax ID 3136-09-00-0700
Acceptable Financing Cash, Conventional, FHA, VA Loan
Listing Terms Cash, Conventional, FHA, VA Loan



