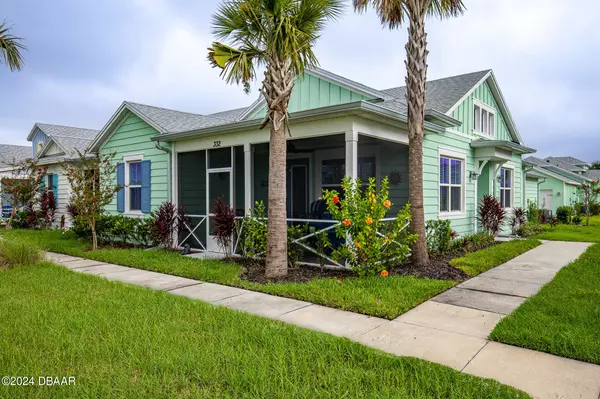
UPDATED:
11/12/2024 08:17 PM
Key Details
Property Type Single Family Home
Sub Type Single Family Residence
Listing Status Active
Purchase Type For Sale
Square Footage 1,466 sqft
Price per Sqft $289
Subdivision Latitude
MLS Listing ID 1203990
Style Cottage
Bedrooms 2
Full Baths 2
HOA Fees $332
Originating Board Daytona Beach Area Association of REALTORS®
Year Built 2022
Annual Tax Amount $3,966
Lot Size 3,937 Sqft
Lot Dimensions 0.09
Property Description
Location
State FL
County Volusia
Community Latitude
Direction LPGA to Tymber Creek to end. Left at Guard Gate onto Margaritaville Ave, Left onto High Tide Lane, Right onto Parrot Ln, Home on Left
Interior
Interior Features Ceiling Fan(s), Kitchen Island, Open Floorplan, Pantry, Primary Bathroom - Shower No Tub, Smart Home, Smart Thermostat, Split Bedrooms, Vaulted Ceiling(s), Walk-In Closet(s)
Heating Central, Electric
Cooling Central Air, Electric
Exterior
Garage Assigned, Attached, Garage, Garage Door Opener
Garage Spaces 2.0
Utilities Available Cable Available, Electricity Connected, Natural Gas Connected, Sewer Connected, Water Connected
Amenities Available Barbecue, Clubhouse, Dog Park, Fitness Center, Gated, Jogging Path, Maintenance Grounds, Management - Full Time, Management- On Site, Park, Pickleball, Sauna, Security, Spa/Hot Tub, Tennis Court(s)
Waterfront No
Roof Type Shingle
Porch Front Porch, Screened
Total Parking Spaces 2
Garage Yes
Building
Lot Description Sprinklers In Front
Foundation Slab
Water Public
Architectural Style Cottage
Structure Type Block,Concrete,Stucco
New Construction No
Others
Senior Community Yes
Tax ID 5206-01-00-2103
Acceptable Financing Cash, Conventional, VA Loan
Listing Terms Cash, Conventional, VA Loan



