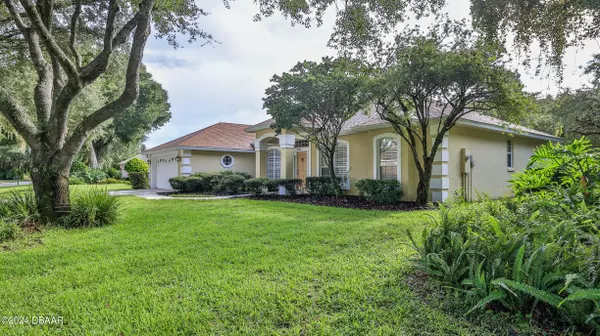
UPDATED:
11/13/2024 06:55 AM
Key Details
Property Type Single Family Home
Sub Type Single Family Residence
Listing Status Active
Purchase Type For Sale
Square Footage 2,186 sqft
Price per Sqft $251
Subdivision Halifax Plantation Un Ii
MLS Listing ID 1203758
Style Traditional
Bedrooms 3
Full Baths 2
HOA Fees $780
Originating Board Daytona Beach Area Association of REALTORS®
Year Built 2001
Annual Tax Amount $3,976
Lot Size 0.311 Acres
Lot Dimensions 0.31
Property Description
Location
State FL
County Volusia
Community Halifax Plantation Un Ii
Direction From US 1 in Ormond Beach proceed North on I-95 to exit 278. Turn right on Old Dixie Hwy and proceed to Roscommon Drive. Turn right and proceed to Killarney Drive. Turn right and proceed to Donegal Circle. Turn right and proceed to 3709 Donegal Circle.
Interior
Interior Features Breakfast Bar, Ceiling Fan(s), Eat-in Kitchen, Entrance Foyer, Primary Bathroom -Tub with Separate Shower, Split Bedrooms, Walk-In Closet(s)
Heating Central, Electric
Cooling Central Air, Electric
Fireplaces Type Gas
Fireplace Yes
Exterior
Parking Features Garage
Garage Spaces 2.0
Utilities Available Cable Available, Electricity Connected, Sewer Connected, Water Connected
Roof Type Shingle
Porch Porch, Screened
Total Parking Spaces 2
Garage Yes
Building
Foundation Slab
Water Public
Architectural Style Traditional
Structure Type Block,Stucco
New Construction No
Others
Senior Community No
Tax ID 3137-16-00-0390
Acceptable Financing Cash, Conventional, FHA, USDA Loan, VA Loan
Listing Terms Cash, Conventional, FHA, USDA Loan, VA Loan



