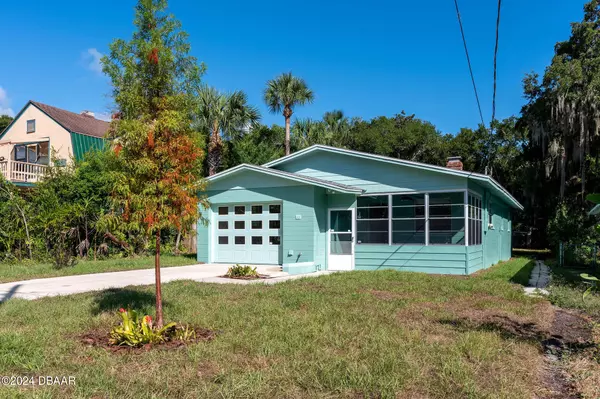
UPDATED:
11/13/2024 04:10 AM
Key Details
Property Type Single Family Home
Sub Type Single Family Residence
Listing Status Active
Purchase Type For Sale
Square Footage 1,777 sqft
Price per Sqft $267
Subdivision Ormond Terrace
MLS Listing ID 1203512
Style Cottage
Bedrooms 3
Full Baths 2
Half Baths 1
Originating Board Daytona Beach Area Association of REALTORS®
Year Built 1973
Annual Tax Amount $748
Lot Size 10,018 Sqft
Lot Dimensions 0.23
Property Description
A great investment, second home or primary residence, this home is move-in ready. New roof, new cementitious siding, new LVP flooring throughout, new stainless-steel applications, freshly painted interior and exterior, tons of storage space, dual zone heating and cooling and the list goes on. Easy to show-make your appointment today!
Location
State FL
County Volusia
Community Ormond Terrace
Direction Granada Blvd & Beach Rd - Right to Hernandez Ave. Turn left to home on right
Interior
Interior Features Ceiling Fan(s), In-Law Floorplan, Primary Bathroom - Shower No Tub, Walk-In Closet(s)
Heating Central, Heat Pump, Zoned
Cooling Central Air, Electric, Zoned
Fireplaces Type Wood Burning
Fireplace Yes
Exterior
Parking Features Attached, Garage, Garage Door Opener
Garage Spaces 1.0
Utilities Available Electricity Connected, Sewer Connected, Water Connected
Roof Type Shingle
Porch Covered, Front Porch, Glass Enclosed, Screened, Side Porch
Total Parking Spaces 1
Garage Yes
Building
Lot Description Cleared, Few Trees, Historic Area
Foundation Block, Slab
Water Public
Architectural Style Cottage
Structure Type Concrete,Fiber Cement,Vinyl Siding
New Construction No
Schools
High Schools Seabreeze
Others
Senior Community No
Tax ID 4240-01-10-0130
Acceptable Financing Cash, Conventional, FHA, VA Loan
Listing Terms Cash, Conventional, FHA, VA Loan



