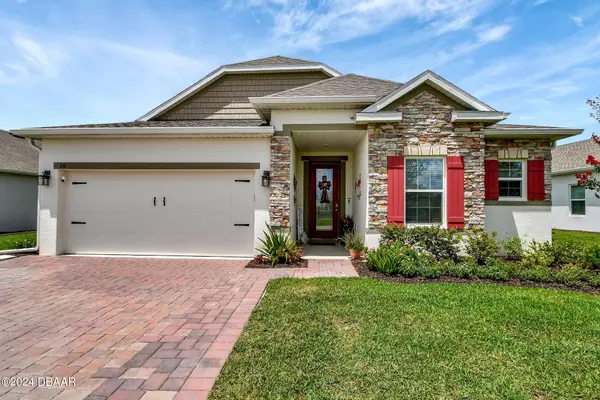
OPEN HOUSE
Sun Dec 08, 2:00pm - 4:00pm
UPDATED:
11/21/2024 07:16 PM
Key Details
Property Type Single Family Home
Sub Type Single Family Residence
Listing Status Active
Purchase Type For Sale
Square Footage 1,852 sqft
Price per Sqft $224
Subdivision Hunters Ridge
MLS Listing ID 1200853
Style Craftsman
Bedrooms 3
Full Baths 2
HOA Fees $444
Originating Board Daytona Beach Area Association of REALTORS®
Year Built 2022
Annual Tax Amount $6,544
Lot Size 9,583 Sqft
Lot Dimensions 0.22
Property Description
Location
State FL
County Flagler
Community Hunters Ridge
Direction West on Granada Blvd.past I-95, turn right on Airport Rd, Right on Crane Fld Rd, left on Huntington PL, right on Fawn Haven Trl.
Interior
Interior Features Ceiling Fan(s), Entrance Foyer, Guest Suite, Kitchen Island, Open Floorplan, Pantry, Primary Bathroom - Shower No Tub, Primary Downstairs, Walk-In Closet(s)
Heating Central, Electric
Cooling Central Air, Electric
Exterior
Garage Attached, Garage, Garage Door Opener
Garage Spaces 2.0
Utilities Available Cable Connected, Electricity Connected, Sewer Connected, Water Connected
Amenities Available Clubhouse, Fitness Center, Maintenance Grounds, Spa/Hot Tub, Tennis Court(s)
Waterfront No
Roof Type Shingle
Porch Front Porch, Rear Porch, Screened
Total Parking Spaces 2
Garage Yes
Building
Lot Description Sprinklers In Front, Sprinklers In Rear
Foundation Block
Water Public
Architectural Style Craftsman
Structure Type Stone,Stucco
New Construction No
Others
Senior Community Yes
Tax ID 22-14-31-0254-00000-0600
Acceptable Financing Cash, Conventional
Listing Terms Cash, Conventional



