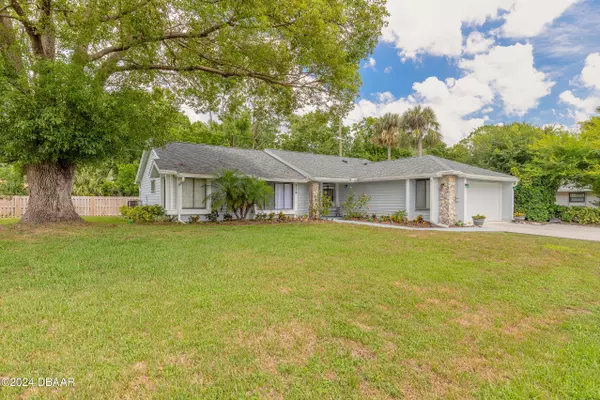
OPEN HOUSE
Sun Nov 24, 11:00am - 1:00pm
UPDATED:
11/18/2024 08:05 PM
Key Details
Property Type Single Family Home
Sub Type Single Family Residence
Listing Status Active
Purchase Type For Sale
Square Footage 1,877 sqft
Price per Sqft $194
Subdivision Pelican Bay
MLS Listing ID 1200092
Style Other
Bedrooms 3
Full Baths 2
HOA Fees $900
Originating Board Daytona Beach Area Association of REALTORS®
Year Built 1980
Annual Tax Amount $2,197
Property Description
Location
State FL
County Volusia
Community Pelican Bay
Direction From Williamson Blvd. go East on Beville, make Second right into the East Gate of Pelican Bay and the home is around 1/2 mile on the left.
Interior
Interior Features Entrance Foyer, Open Floorplan
Heating Central
Cooling Central Air
Exterior
Exterior Feature Storm Shutters
Garage Attached, Garage Door Opener
Garage Spaces 2.0
Utilities Available Sewer Connected, Water Connected
Amenities Available Golf Course, Security
Waterfront No
Roof Type Shingle
Total Parking Spaces 2
Garage Yes
Building
Foundation Slab
Water Public
Architectural Style Other
Structure Type Frame
New Construction No
Others
Senior Community No
Tax ID 523603000240
Acceptable Financing Cash, Conventional
Listing Terms Cash, Conventional



