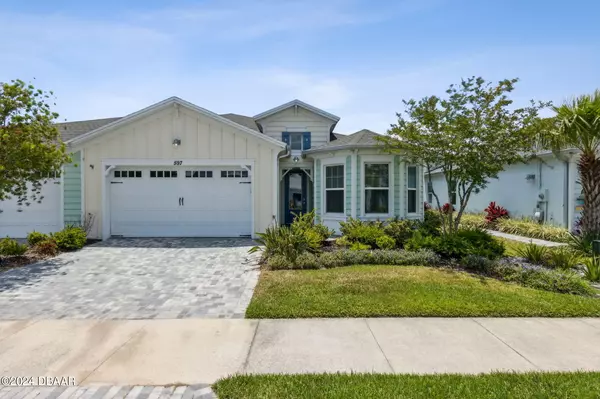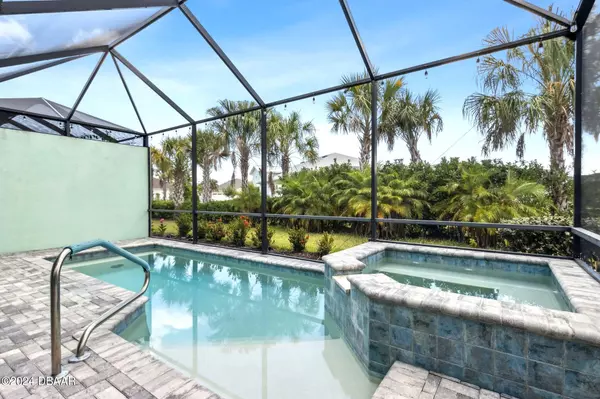
UPDATED:
11/25/2024 12:32 PM
Key Details
Property Type Single Family Home
Sub Type Single Family Residence
Listing Status Active
Purchase Type For Sale
Square Footage 1,862 sqft
Price per Sqft $343
Subdivision Latitude
MLS Listing ID 1124535
Style Other
Bedrooms 3
Full Baths 2
HOA Fees $354
Originating Board Daytona Beach Area Association of REALTORS®
Year Built 2019
Annual Tax Amount $9,695
Lot Size 5,227 Sqft
Lot Dimensions 0.12
Property Description
PLUS, Latitudes Margaritaville offers free shuttle rides to the private Beach Club where you can enjoy a cool cabana, ocean front seating, and a cool crystal-clear pool.
***full upgrades list:
Exterior Upgrades:
Custom Pool & Spa with Safety rail
Pool & Spa Heater
Extended Lanai with upgraded screen w door
Exterior Lanai Lighting
Upgraded Pavers around pool area.
Privacy Pull down shades in Pool area
Upgraded landscaping around screen enclosure & property
Floors & Windows Upgrades:
Upgraded to plank ceramic tiles throughout home (No Carpet)
Upgraded Storm Windows
Installed blinds & Curtains throughout house
All doors upgraded to 8'
Garage Upgrades:
Upgraded garage door openers to quiet belt drive
Pull-down stairs to attic
Sealed flooring installed
Laundry room:
Added Deluxe Washer & Dryer
Added wire shelving for hanging clothes
Custom painted walls
Gas drop for dryer
Motion sensor light switch at garage entry door
Kitchen:
Level-4 wood white cabinets
Upgraded 42" upper cabinets
Added cabinets above refrigerator
Soft close cabinet door
Added accent LED lights over and under upper cabinets adjustable colors
Upgraded cabinet & door handles
Added Crown molding above cabinets
Upgraded to quartz countertops
Upgraded to glass tile backsplash
Upgraded single hole sink faucet
Upgraded Stove & oven
Upgraded Refrigerator
Upgraded Dish washer
Upgraded built in microwave
Upgraded Light Fixture
Family Room/ Dining Room Area:
Upgraded Pan Ceiling
Upgraded all windows and glass sliding door
Upgraded propeller ceiling fan
Crown molding
TV jack high/low
Crown moldings
Custom Blinds with curtains
Upscale dining room chandelier
Foyer:
Upscale chandelier in entry
Custom Ceramic Tile Wood Look flooring
Master Bedroom & Bath:
Installed modern 3 blade remote control ceiling fan
Upgraded Pan Ceiling
Removed tub and added Upgraded Extra-Large Shower
Extra-large cabinets and quartz countertops
Upgraded cabinets & linen closet
Upgraded tile in MBR shower
Upgraded cabinet drawers
Upgraded faucets
Upgraded sinks
Upgraded cabinet handles
Upgraded towel racks, hand towels and toilet paper holders
Custom Painted walls
Bath #2:
Converted plastic Vikral walls to custom tile walls
Quartz countertops
Upgraded cabinets
Upgraded sinks
Upgraded faucet.
Upgraded towel racks, hand towel and toilet paper holders
Upgraded Tile flooring
Bedrooms & Den:
Installed modern 3 blade remote control ceiling fans
Installed TV jack-high
Miscellaneous
Upgraded LED lights throughout home
Electronic front door entry handle
Exterior front door entry pavers
Driveway pavers
Patio pavers
Location
State FL
County Volusia
Community Latitude
Direction Tymber Creek to First Gate on Right, R onto Lost Shaker Way to end, home on Right
Interior
Interior Features Ceiling Fan(s), Split Bedrooms
Heating Central
Cooling Central Air
Exterior
Parking Features Attached, Garage, Garage Door Opener, Gated
Garage Spaces 2.0
Utilities Available Cable Available, Electricity Connected, Sewer Connected, Water Connected
Roof Type Shingle
Porch Deck, Patio, Rear Porch, Screened
Total Parking Spaces 2
Garage Yes
Building
Water Public
Architectural Style Other
Structure Type Block,Concrete,Stucco
New Construction No
Others
Senior Community Yes
Tax ID 5205-01-00-6510
Acceptable Financing Cash, Conventional, FHA, VA Loan
Listing Terms Cash, Conventional, FHA, VA Loan



