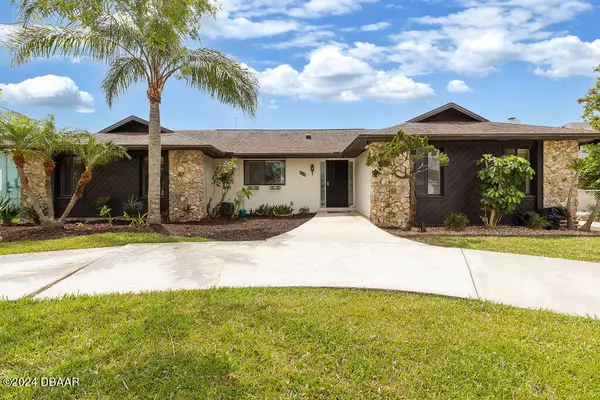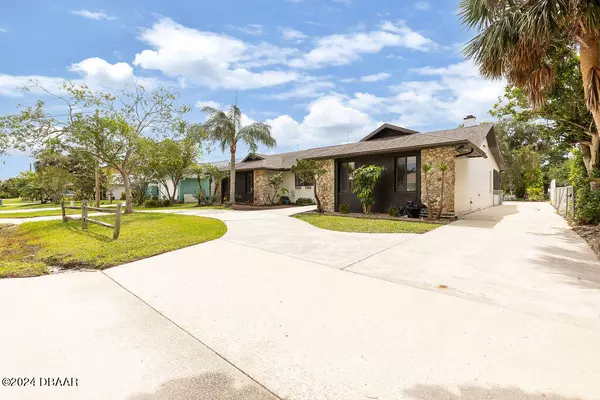
UPDATED:
11/13/2024 03:46 PM
Key Details
Property Type Single Family Home
Sub Type Single Family Residence
Listing Status Active
Purchase Type For Sale
Square Footage 2,541 sqft
Price per Sqft $225
Subdivision Not On The List
MLS Listing ID 1123083
Style Ranch
Bedrooms 4
Full Baths 3
Half Baths 1
Originating Board Daytona Beach Area Association of REALTORS®
Year Built 1978
Annual Tax Amount $2,289
Lot Size 10,454 Sqft
Lot Dimensions 0.24
Property Description
Location
State FL
County Flagler
Community Not On The List
Direction From Moody Blvd go S on Ocean Shore Blvd to right on S 23 St; to left on Palm Ave; to right on Cumberland Dr
Interior
Interior Features Ceiling Fan(s)
Heating Central, Heat Pump
Cooling Central Air
Fireplaces Type Other
Fireplace Yes
Exterior
Garage Attached
Garage Spaces 2.0
Utilities Available Sewer Connected, Water Connected
Waterfront Yes
Waterfront Description Canal Front,Navigable Water
Roof Type Shingle
Porch Porch, Rear Porch, Screened
Total Parking Spaces 2
Garage Yes
Building
Water Public
Architectural Style Ranch
Structure Type Stucco
New Construction No
Others
Senior Community No
Tax ID 19-12-32-4550-00300-0150
Acceptable Financing FHA, VA Loan
Listing Terms FHA, VA Loan



